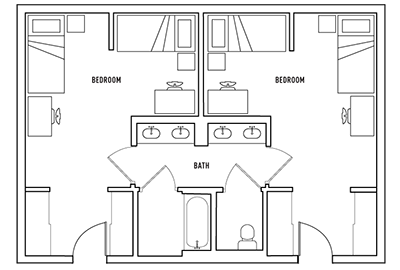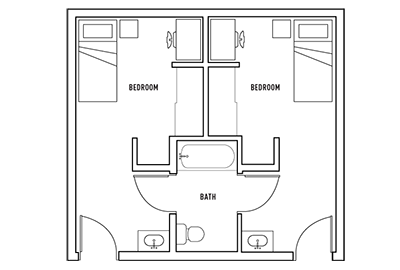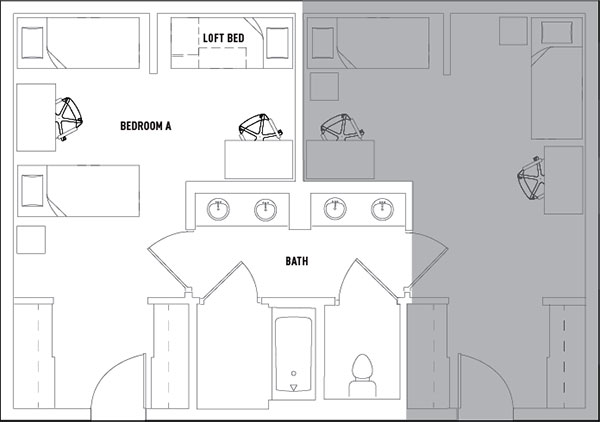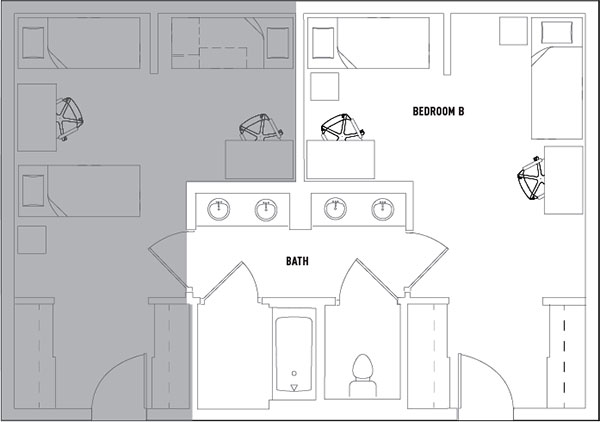Floor Plans, Information, and Photo Gallery
|
2 bedroom - 1 bath shared
 |
2 bedroom - 1 bath private
 |
|
2 bedroom - 1 bath shared (5 residents)
 |
2 bedroom - 1 bath shared (5 residents)
 |
|
2 bedroom - 1 bath shared
 |
2 bedroom - 1 bath private
 |
|
2 bedroom - 1 bath shared (5 residents)
 |
2 bedroom - 1 bath shared (5 residents)
 |